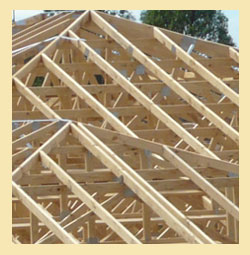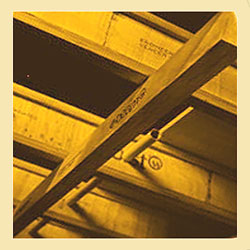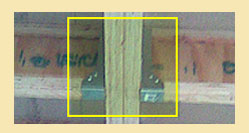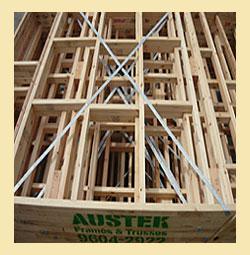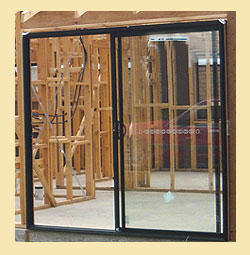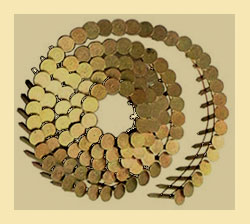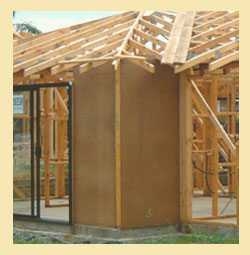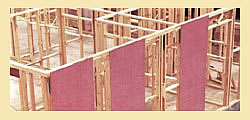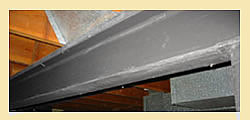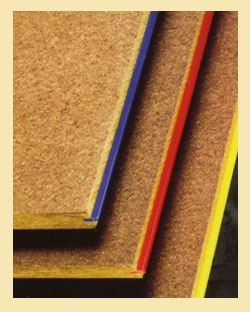Products
Roof Trusses
- Made with 90mm top and bottom chords with 70mm webs.
- Hip ends fully trussed.
- Garage and pitching beams may be a combination of;
- Hypitch LVL, 170mm x 63mm or 240mm x 63mm
and
- sawn oregan 250mm x 75mm F7.
- Curved roof truss
- Exposed verandah or patio beams in GL8 or GL10 treated and primed.
- Attic, scissor and other truss profiles to suit your needs.
- Standard timber or T2 termite (white ants) treated.
- Certificates supplied with all trusses.
Timber Joists & Beams
- Roof beams
- Strutting, Counter, Verandah beams
- Floor joist & bearers
- Laminated Veneer Lumber & plywood web
- High strength to weight ratio
- Avialable in various thicknesses and lengths
- Engineered to Australian Standards
Connectors & Supports
- Joist hanger
- Joist strap
- Girder bracket
- Cyclone strap
- Pergola angle
- Framing anchor
- triple grip
- multigrip
- minigrip
- Tap in plates
- Braces; roof, angle
- Hoop Iron; plain, perforated, dispenser packs, hoop iron strips,
- Strapping tensioners
Timber Wall Frames
- A 10mm trench, in the top and bottom wall plates, is made with our computerised trenching machine.
- A solid 90mm x 70mm (or 70mm x 70mm) top plate, is used for standard timber.
- 100mm nails used for the top plate and 70mm nails for the bottom plate.
- Standard timber or T2 termite (white ants) treated.
- Designed to meet council requirements.
- Certificates supplied with all frames.
Timber Door/Window
Frames
- Internal doors frames have 45mm jamb studs and head trenched in.
- plates are nailed in using our frame nailing machine. Nails are spaced to the edge of the plate for maximum grip.
- Timber heads on all doors and windows.
- 100mm nails used for the top plate and 70mm nails for the bottom plate.
Consumables
- Nails; galvanised, zinc plated for;
- Roofing
- Fibre cement
- Concrete
- Wallpanel
- Hardboard
- Softsheet
- Plaster
- Timberdeck
- Staples
- Mini nail
- Strap nail
- Screws; assorted
- Glue
Wall Braces
- Plywood bracing sheets for timber framed walls.
- GP hardboard for structural wall bracing. Designed for cavity bracing in brick veneer construction.
Fibre Cement
Fibre cement can be used for bracing, flooring and external cladding.
- it won't burn
- it won't crack or peel
- it won't warp
- it won't rot
- it's termite resistant
Steel Beams
I-beams are beams with an I- or H-shaped cross-section. The horizontal elements are flanges and the vertical element is the web.
A channel is a right angle "C" section. As with beams, channels are mainly used as floor joists.
Timber Floor Systems
- Plywood tongue & groove structural flooring.
- Particle board floor sheets in 19mm and 22mm
Saddles
- Saddle/plate
- Angle/plate
- Saddle/stake
- Angle/stake
- Saddle/bolt down
