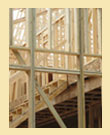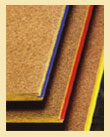Welcome to Austek Trusses & Frames
 Award winning Sydney supplier of quality engineered and pre-fabricated roof trusses, timber wall frames and floor systems.
Award winning Sydney supplier of quality engineered and pre-fabricated roof trusses, timber wall frames and floor systems.
With decades of building experience our builders are able to provide advice to owner builders and project builders alike. We believe that "no project is too small" from renovations to upper floor additions and roof conversions, we can do it all.
Proudly Australian owned and operated we have been supplying the building industry to all areas of NSW.
We use sophisticated software to accurately access all your frame and truss requirements including specific allowances for environmental variations. We use computerised management, precision machinery and qualified, experienced staff to build frames and trusses.
Truss
“a framework of beams (rafters, posts, struts) forming a rigid structure that supports a roof or bridge or other structure"
to support structurally; "truss the roofs"; "trussed bridges"
famous truss constructions; Sydney Harbour Bridge; Eiffel Tower
Frame
 Timber framing is the most common framing system used in residential buildings. The basic components of a frame are vertical support beams used in walls, called studs and horizontal supports in roofs and floors called joists. Lightweight floor and roof supports featuring triangle-shaped webbing are called trusses. The majority of wall studs are made from single beams, while corners and intersections are made from two or three studs joined together for extra support. Some type of wood sheathing, typically plywood, is added to the exterior of the home's skeleton to provide additional structural support.
Timber framing is the most common framing system used in residential buildings. The basic components of a frame are vertical support beams used in walls, called studs and horizontal supports in roofs and floors called joists. Lightweight floor and roof supports featuring triangle-shaped webbing are called trusses. The majority of wall studs are made from single beams, while corners and intersections are made from two or three studs joined together for extra support. Some type of wood sheathing, typically plywood, is added to the exterior of the home's skeleton to provide additional structural support.
Floor
 Timber flooring comes in many styles such as tongue & groove and direct stick. Tongue and groove flooring consists of timber boards that have a tongue on one side and a groove on the other so that they lock in together when laid. Direct stick flooring consists of tongue & groove timber that is stuck directly to the concrete slab.
Timber flooring comes in many styles such as tongue & groove and direct stick. Tongue and groove flooring consists of timber boards that have a tongue on one side and a groove on the other so that they lock in together when laid. Direct stick flooring consists of tongue & groove timber that is stuck directly to the concrete slab.